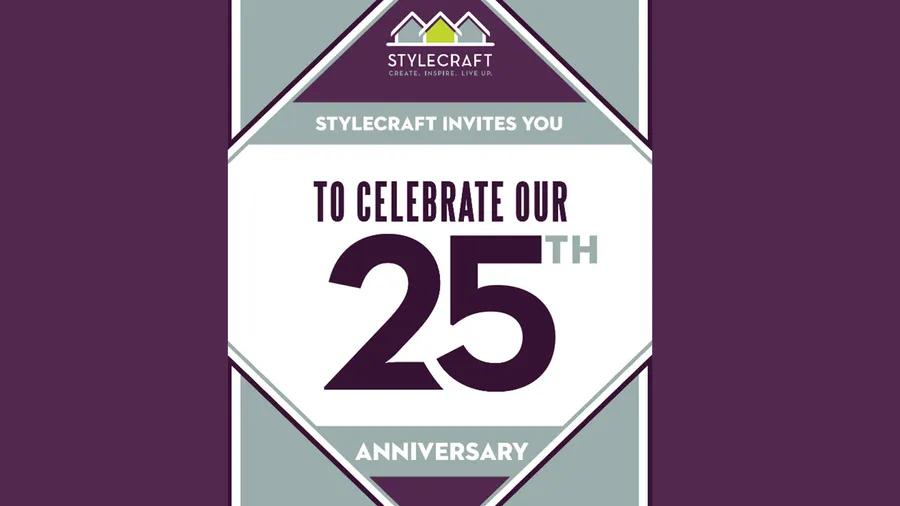- Floor Plans
- Elm
The Elm

The Elm
Floor Plan Overview
2 Beds
2 Baths
1,564 Sq Ft
1.5 Stories
This interior townhome features a spacious open floor plan with a family room, cafe, and kitchen with an oversized island and pantry. The owner's suite includes a walk-in closet, dual vanity, and easy access to the laundry room. The Elm is complete with a second bedroom, full bath, 1-car garage, and a second-floor loft area.
Elevation Photos
- COLONIALCOLONIAL
- CRAFTSMANCRAFTSMAN



























