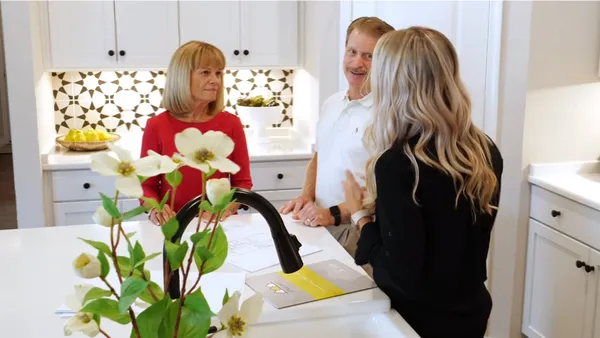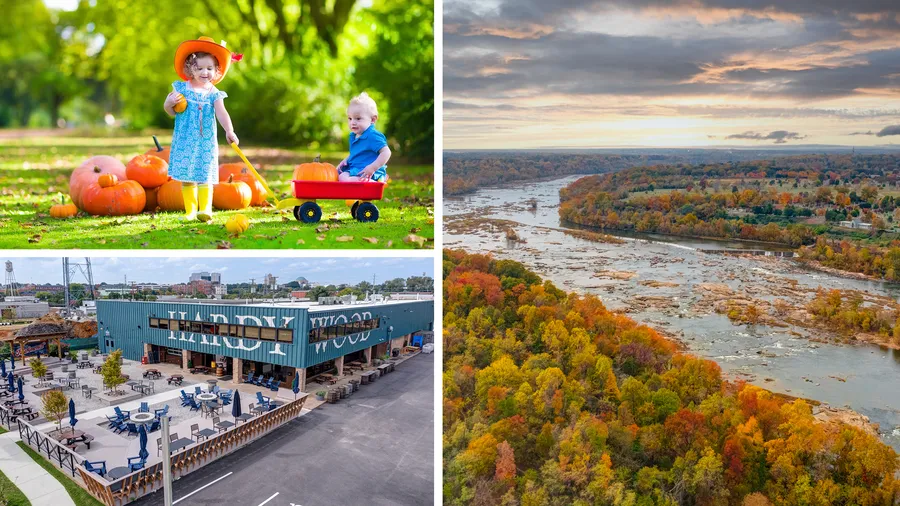- Communities
- Goochland
- Mosaic at West Creek
Mosaic at West Creek
Single family, first-floor living homes for sale in Goochland’s premier 55+ community, featuring resort-style amenities and a desirable location that’s minutes from Short Pump and Midlothian

Welcome to
Mosaic at West Creek
Priced From $654,990
Floor Plan Overview
2+ Beds
2.5+ Baths
1,664 - 2,621 Sq Ft
More than a 55-plus community — a destination rooted in convenience and amenities. Welcome to Mosaic at West Creek, the Goochland community where life seamlessly comes together for those 55 and better. Here, you’ll discover StyleCraft’s single-family homes for sale thoughtfully designed with first-floor living, open spaces, and low-maintenance features. Explore just beyond your backyard to find abundant amenities, from walking trails and a dog park to a pool and conservatory. Here, the stars align for you to Live Up every day. And bridging the great outdoors and great indoors is second nature especially with our state-of-the-art clubhouse, the Connexion. Built with you in mind, explore the fully equipped kitchen & common spaces, join one of the 50+ social clubs, challenge friends on the bocce ball & pickleball courts, or relax by the pool. Better yet? Meet your dedicated lifestyle director — they curate exciting events just for you! Plus, Short Pump’s prime shopping and dining right down the road, and major highways within close proximity, it’s easy to find Mosaic at West Creek — but always tough to leave.
Community Highlights
1 HOME REMAINING
Private and convenient Goochland location, just minutes from Short Pump
Single-family homes designed in a 55+ community
Floor plans with 1,600–2,500 square feet
First-floor living with spacious, open layouts
Floor plan options ideal for hosting relatives or home offices
Personalize your new home at the StyleCraft Design Studio
55+ community amenities including a clubhouse, outdoor pool, fitness center, walking trails, pickleball courts, firepit, and grill station
Convenient to major highways including Rte 288, I-64, and I-295
Contact Mosaic at West Creek
Visit Our Community
15790 Mosaic Creek Boulevard
Richmond, VA 23238Community Hours
Model is permanently closed due to being sold out. Reach out to our team to learn about our available 55+ communities.Contact Us
Katie Brown & Demi Eiser(804) 523-4663
Quick Move-In Homes
4Beds
3 Baths
2,380Sq Ft
- CommunityMosaic at West Creek
- Floor PlanHampton
- AvailabilityNow
- Price$749,500
- Lot #21-6
- Get Directions
Map & Directions
- Interactive Homesite Map
- Point Of Interest Map
- Community Map & Directions
VIEW THE MAP OF MOSAIC AT WEST CREEK
Click to view available homesites within this 55+ community, explore the community location at a glance, or discover surrounding points of interest in Richmond, VA that make Mosaic at West Creek a great place to call home!
Community Amenities
- Slide 1
- Slide 2
- Slide 3
- Slide 4
- Slide 5
- Slide 6
- Slide 7
- Slide 8
- Slide 9
- Slide 10
Area Schools

Randolph Elementary School
Goochland Middle School
Goochland High School



































































